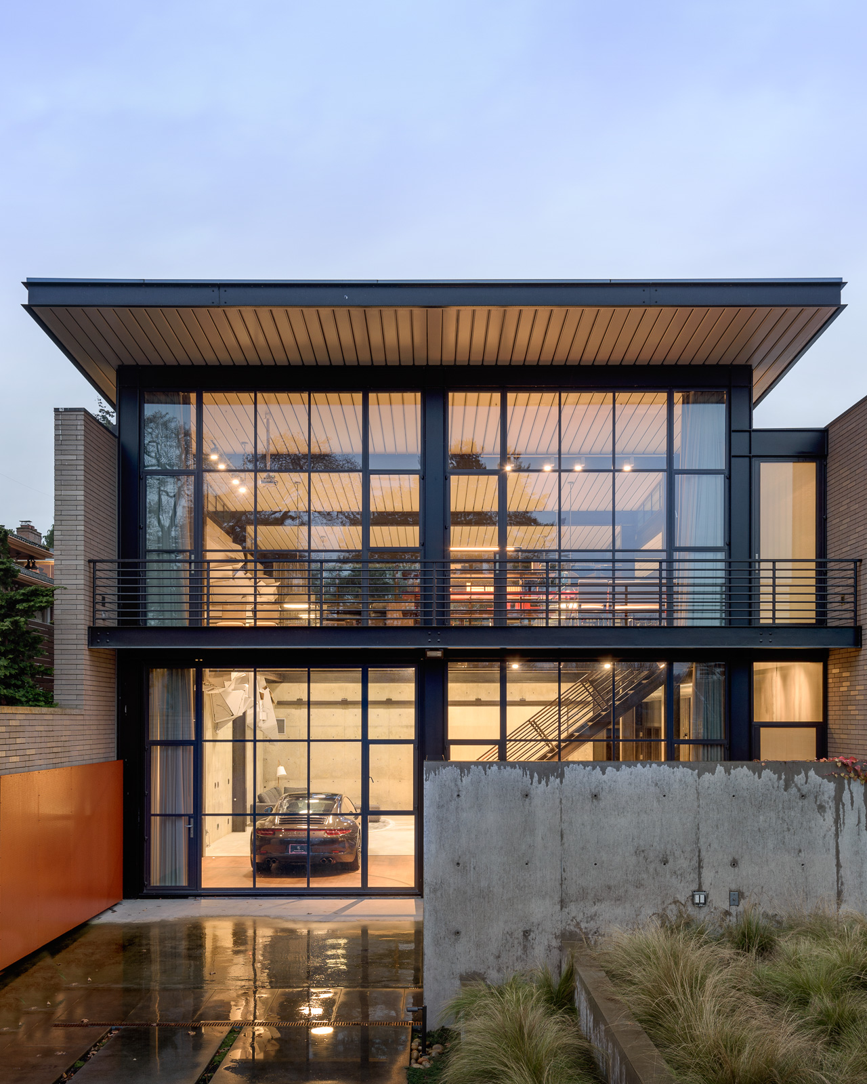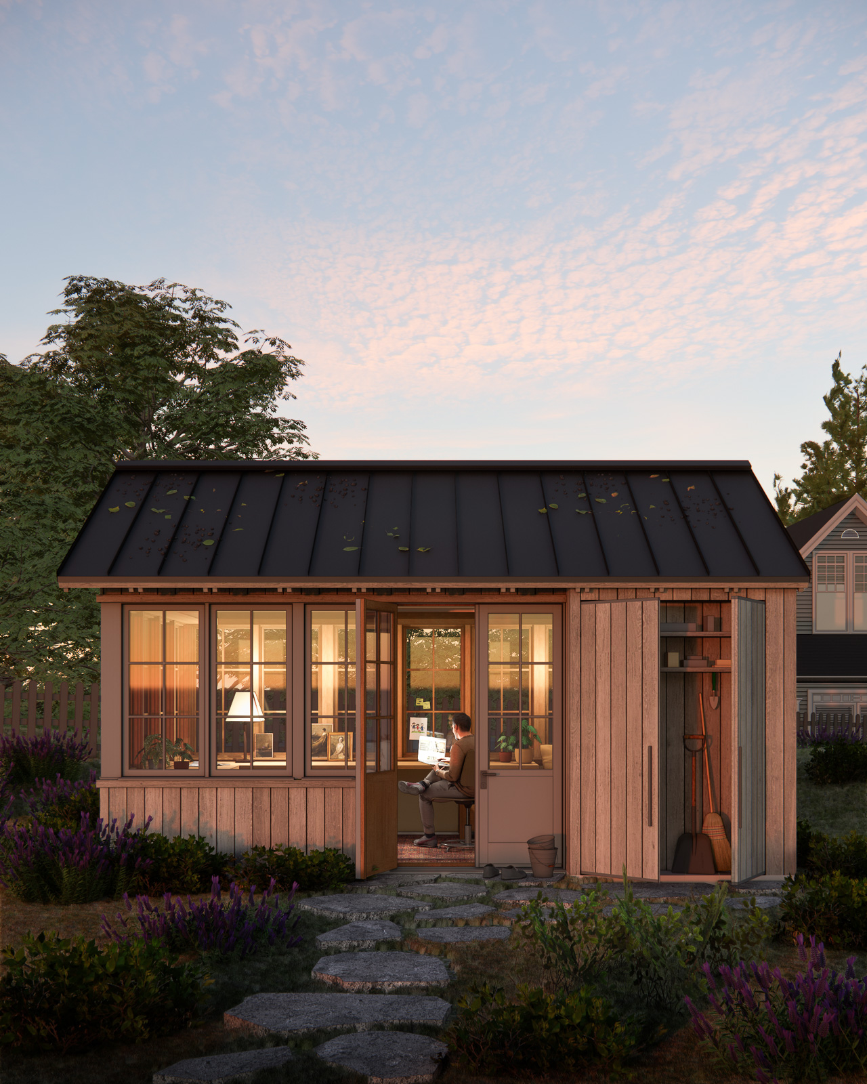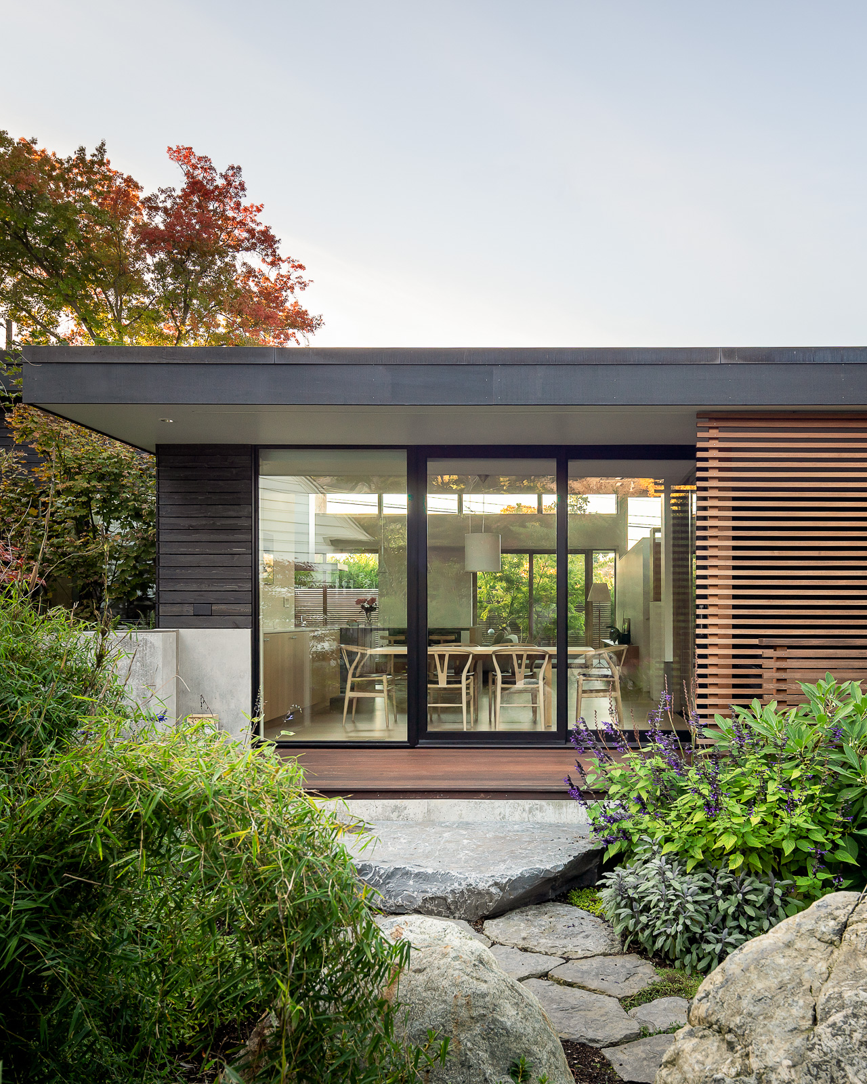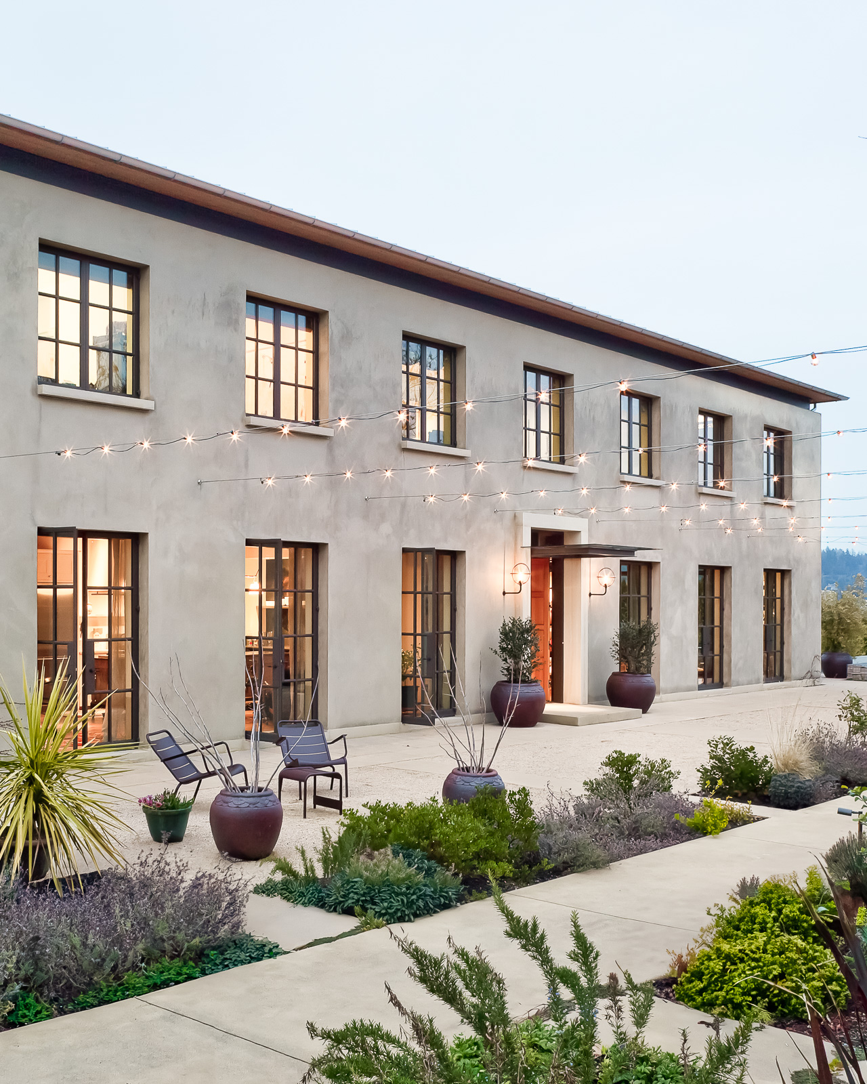
VAlve
A new 75,000 square foot office space that supports a growing entertainment software company and its highly collaborative and dynamic work process. The design was an exercise in deconstructing a prototypical highrise commercial office space. Typical finishes and surfaces are stripped away, exposing the building’s raw structure and systems as a backdrop to creative software design. The resulting spaces support larger interactive work environments that emphasize flexibility for ever-changing team configurations. An internal open stair connects five contiguous floors, which along with strategic common spaces reinforce companywide communication.






Location: Kirkland, WA
Contractor: Foushee
Associate Architect: JPC Architects
Interiors / Phase One: LMN
Interiors / Other Phases: Mercedes Fernandez, Maryiln Deering
Sound Production Design: Pelonis Sound and Acoustics
Photography: Ed Sozinho



