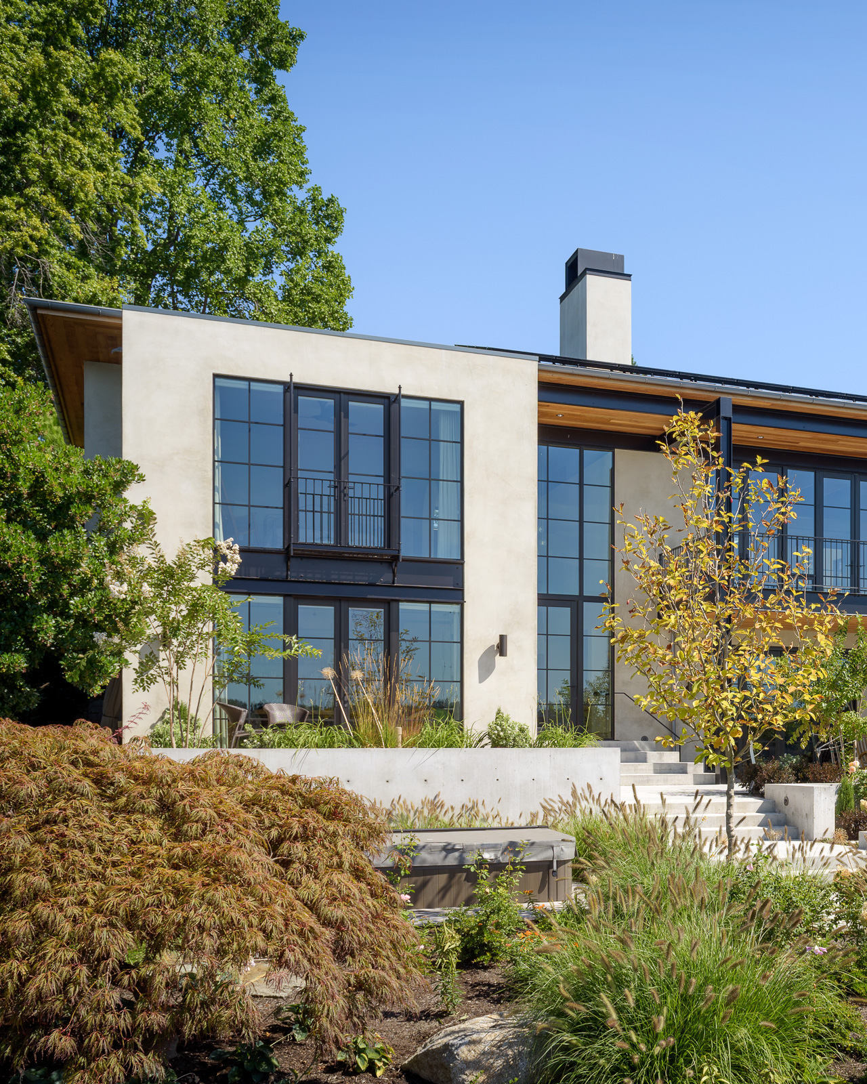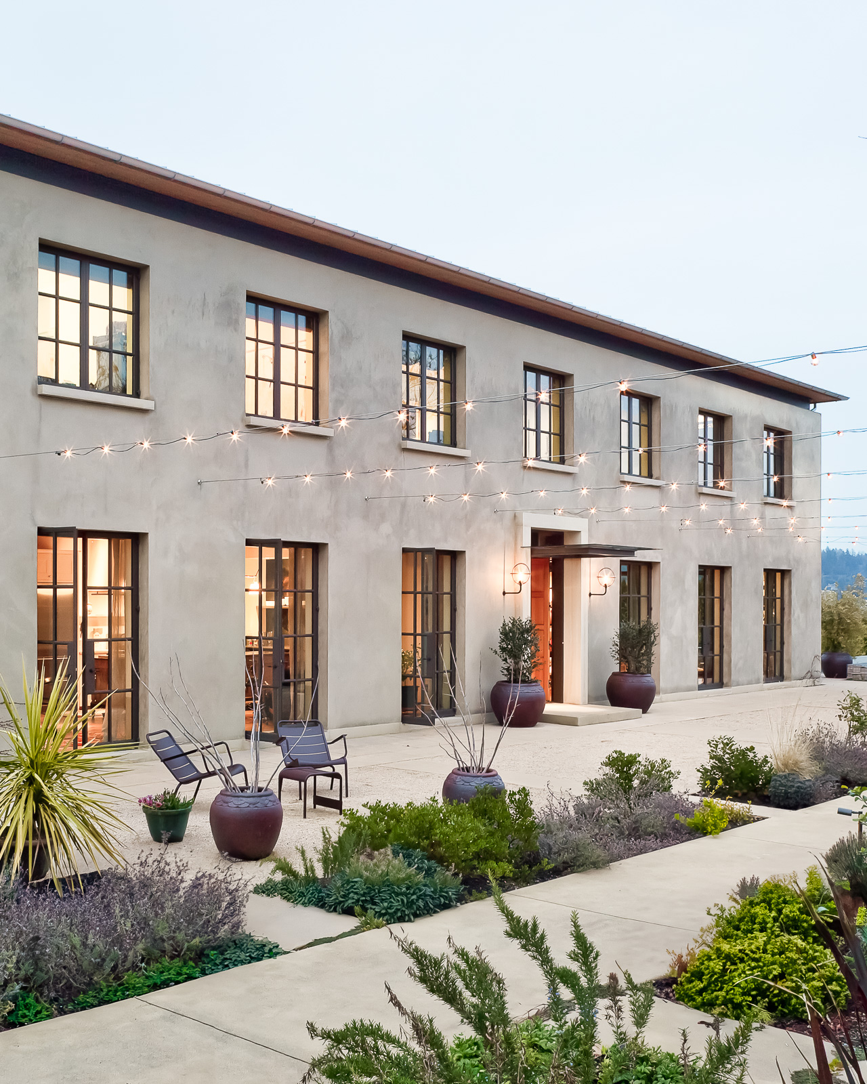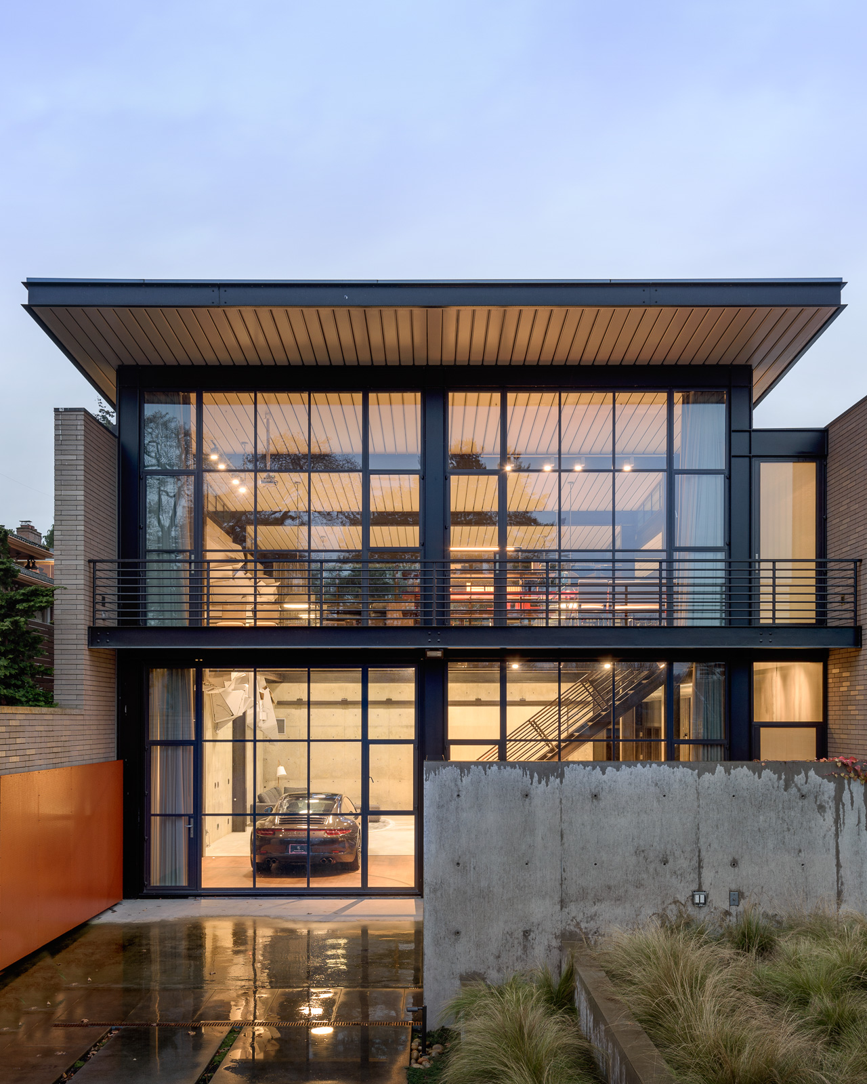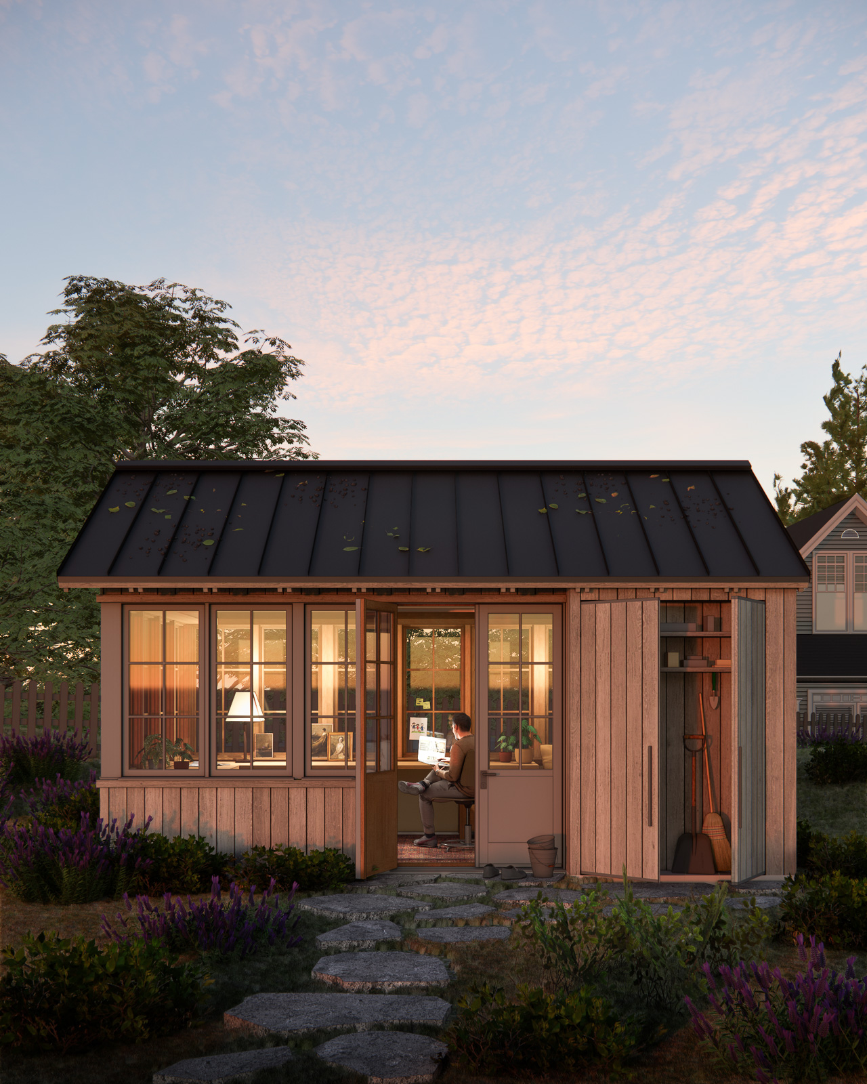
Rubik
Situated at the crest of a hill overlooking an urban valley, Rubik is a city house in the trees. This sensitive hillside location only allowed a structure with an extremely limited footprint. The solution was to place two floors of living area on top of a compact concrete base. The simple volume of living space cantilevers in all directions beyond the base to accommodate a lofty three-bedroom home. The base contains a multipurpose garage space with stunning views of it’s own.
Like its EB1 cousin to the south, Rubik employs a theme of minimal simplicity—from its volume to its materials and detailing. Expansive windows are carefully composed to maximize views and light. Interiors are composed of refined spaces of simple planes of plaster, wood, steel and glass. The house is predominantly opaque on three sides, with carefully placed openings to frame minor views and maximize privacy while balancing the largely transparent view wall to the west.










Location: Seattle, WA
Contractor: Bear’s Head
Photography: rho Architects



