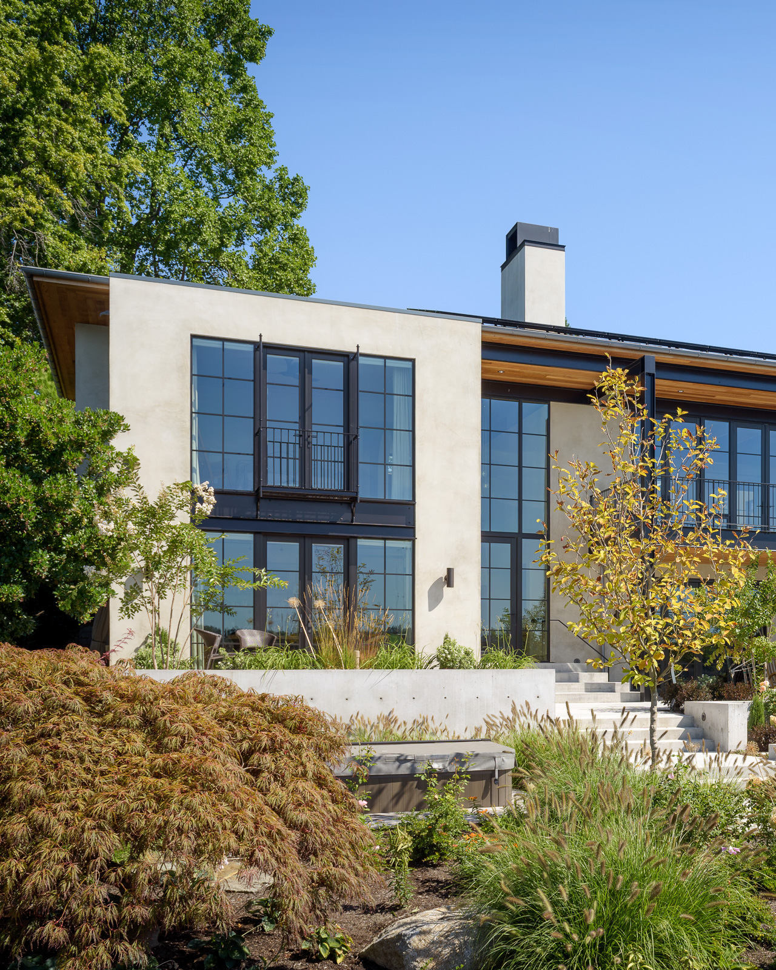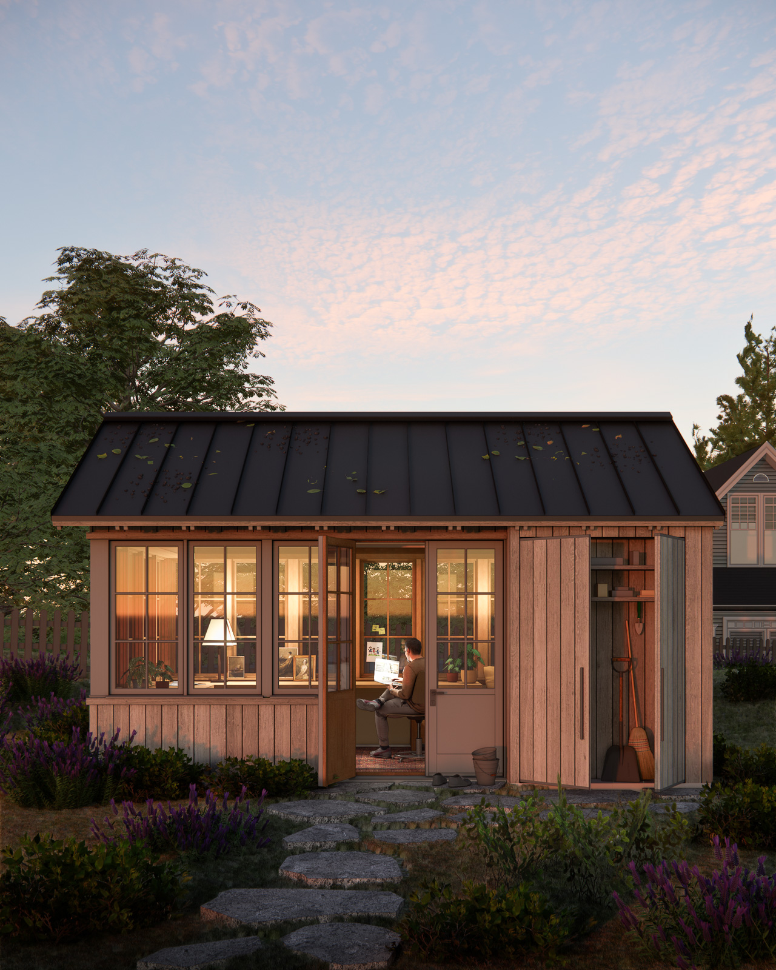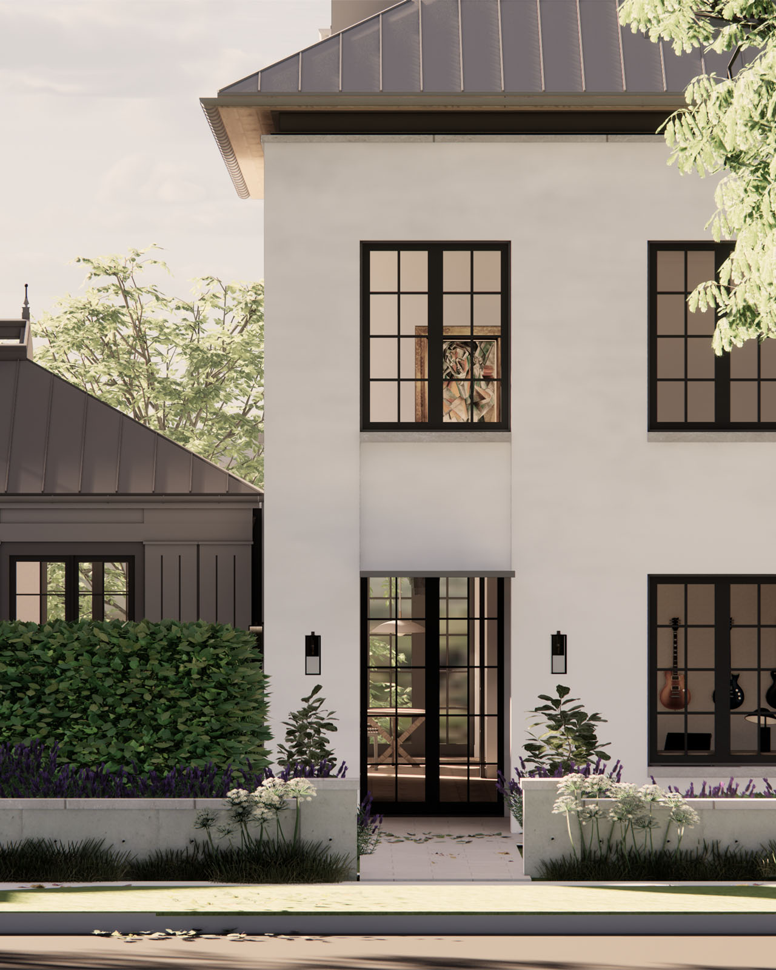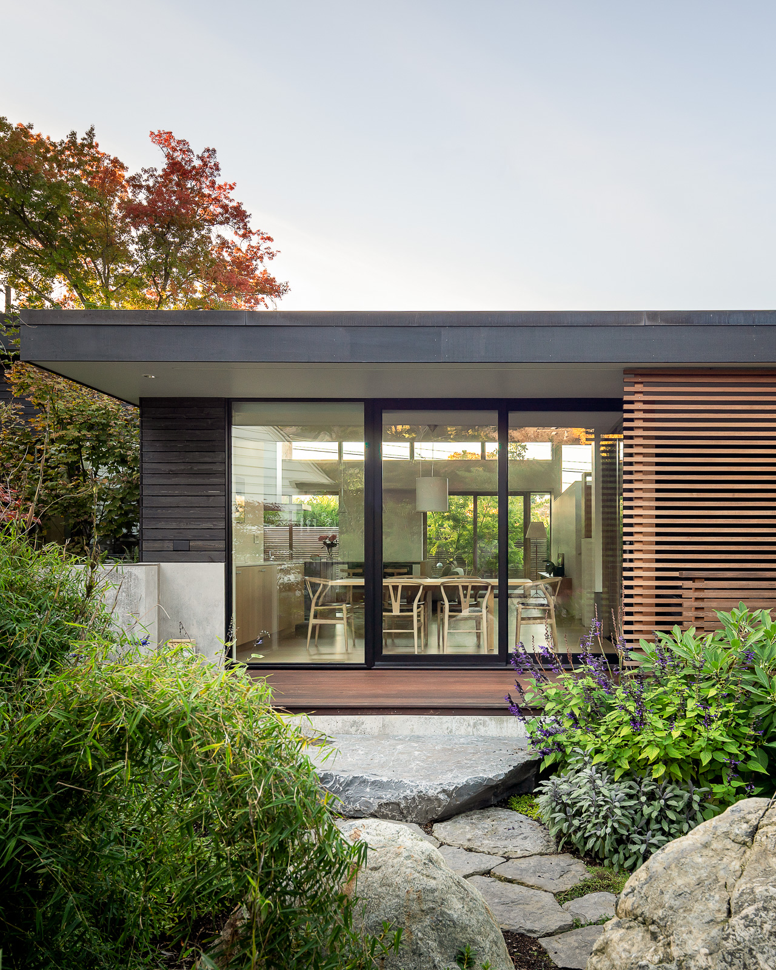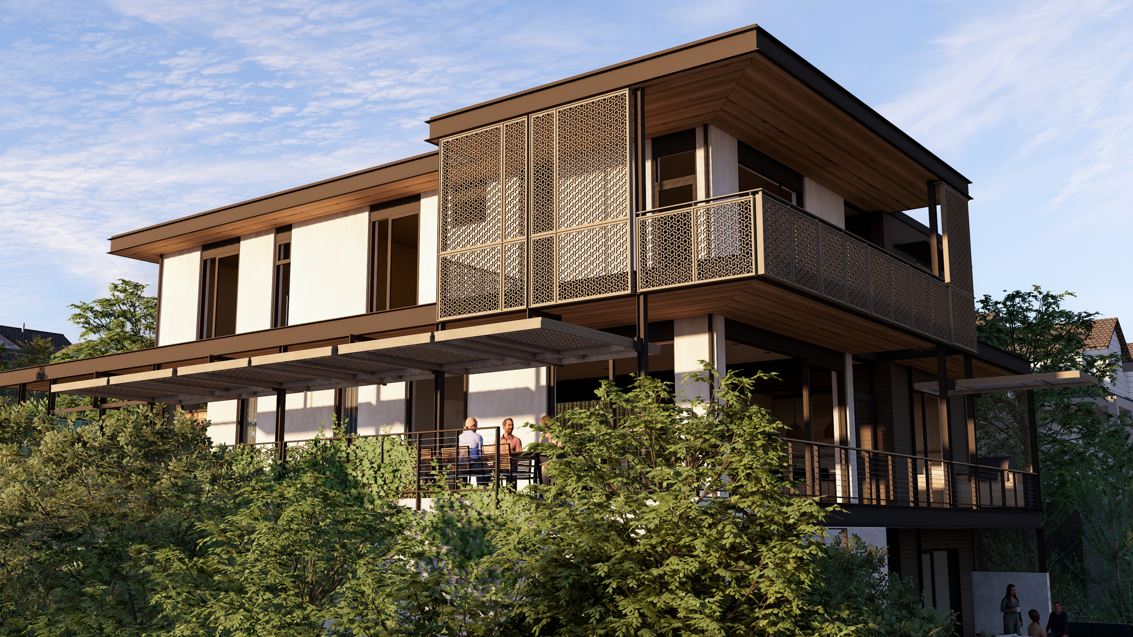
QA PAssive
Situated high above a street corner, this unique passive house employs an external layer of kinetic screen elements to mitigate its dominant southern and western exposures. Inspired by cultural roots, the screens are adaptable to changing conditions and cast varying patterns of light, color, and shadow into the interiors. Secluded terraces and gardens surround the main floor living spaces, extending them outward. A skylit central stair volume washes daylight to all three levels and is the defining focal element of the plan.
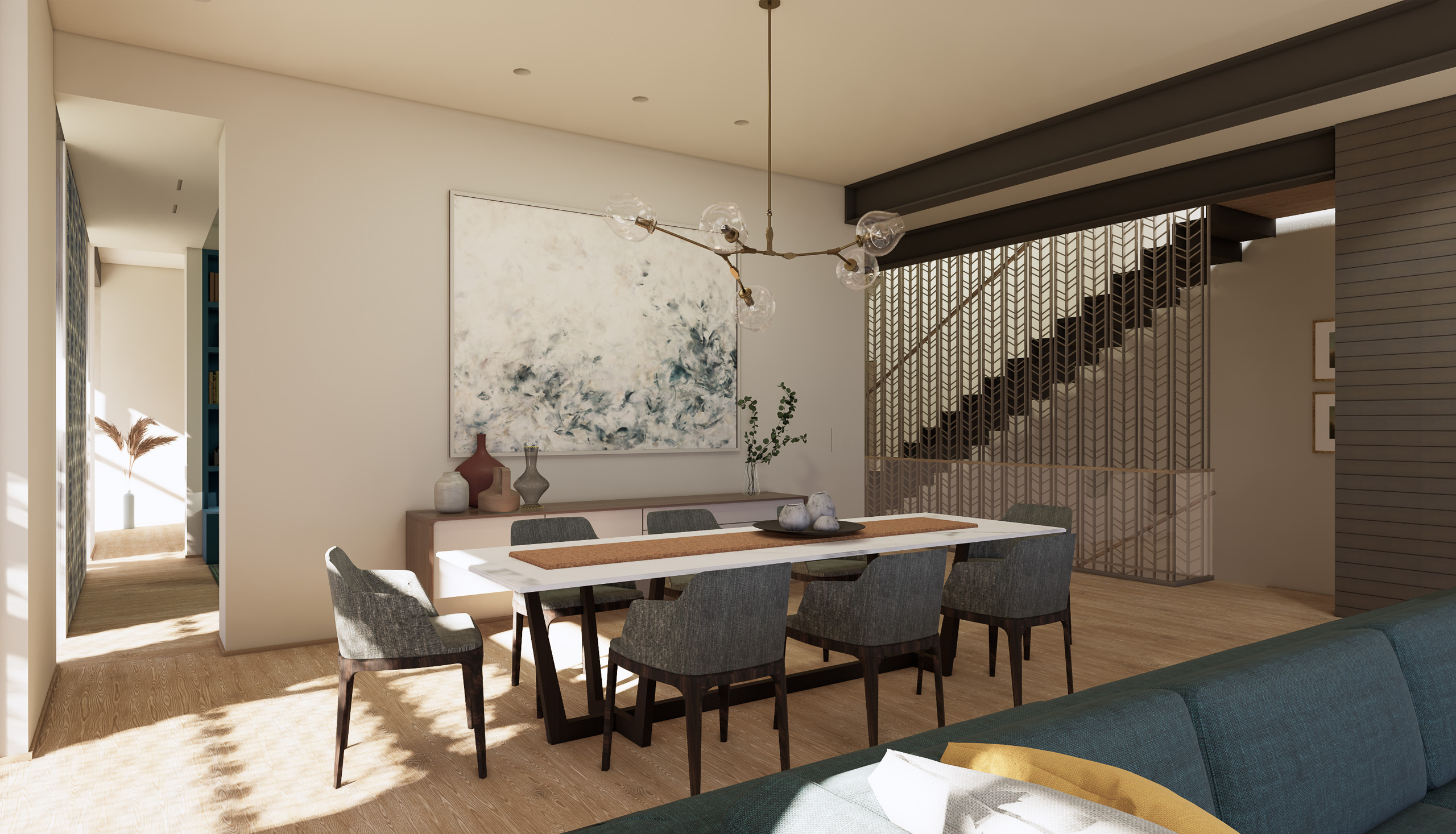
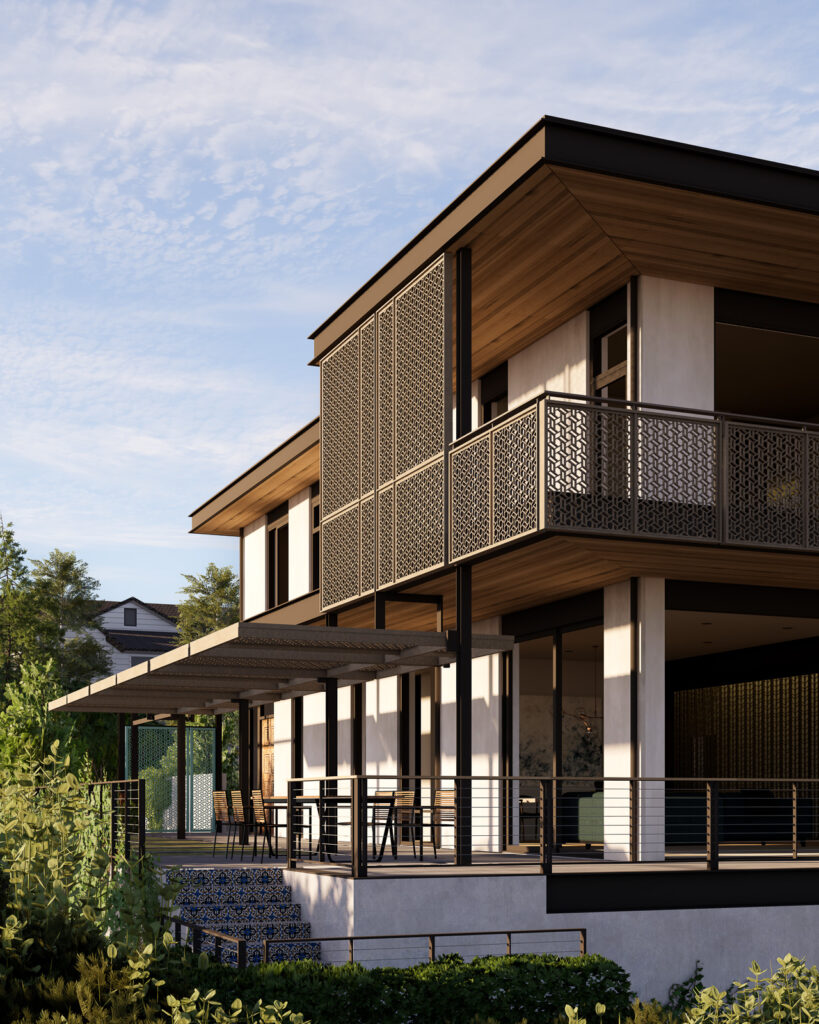
Location: Seattle, WA
Contractor: Hoxie Huggins
Engineering: Giraf Design
Landscape: SCJ Studio
Interiors: Amy Baker
Mechanical Design: Positive Energy
Kinetics: Turner Exhibits
