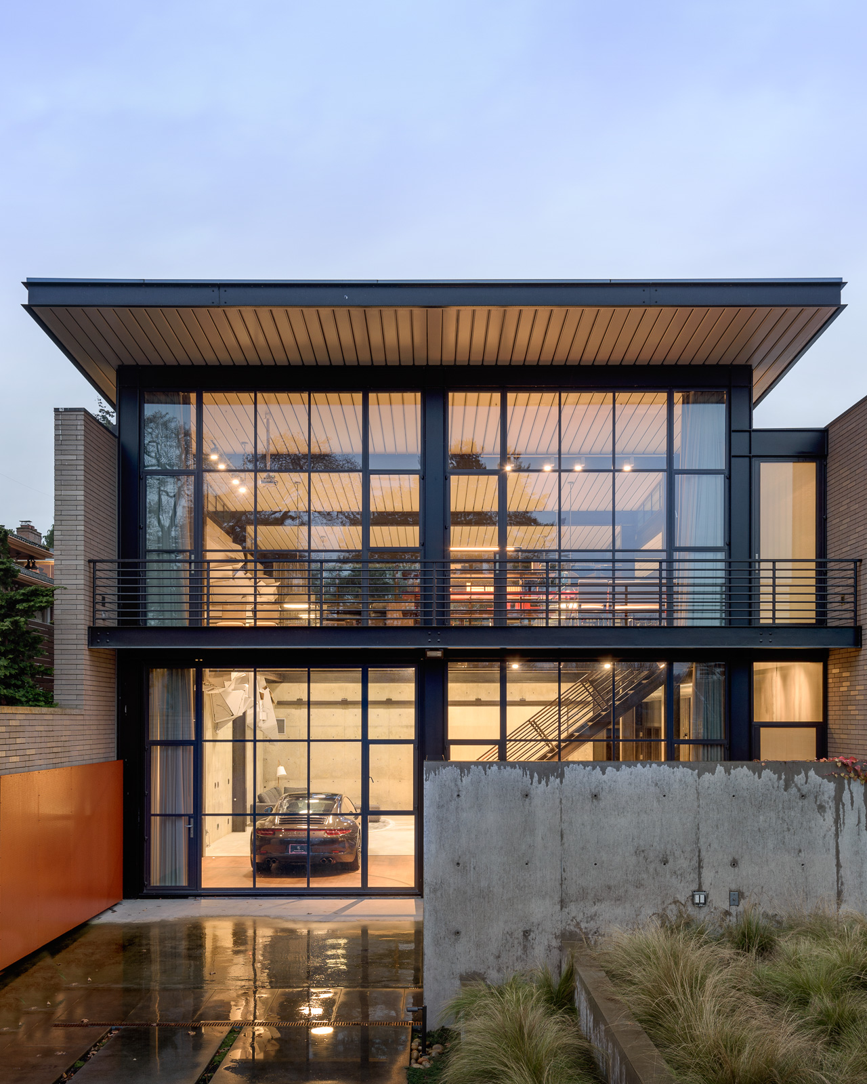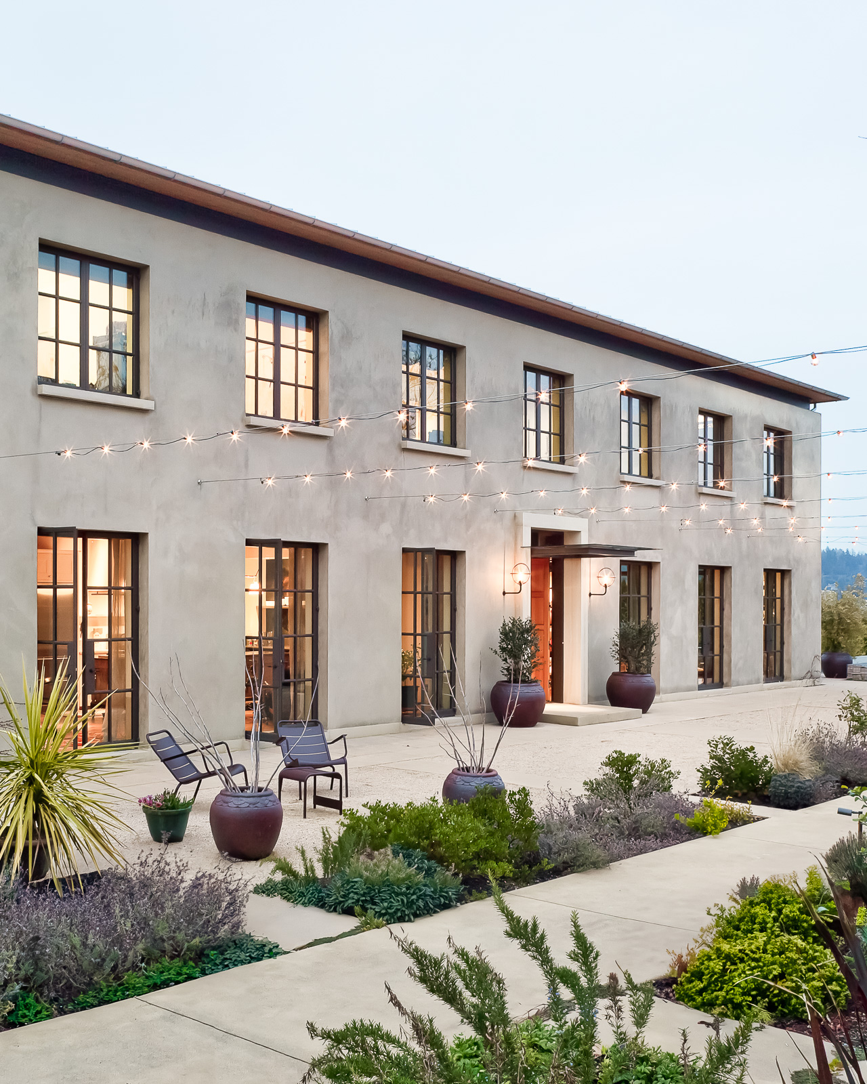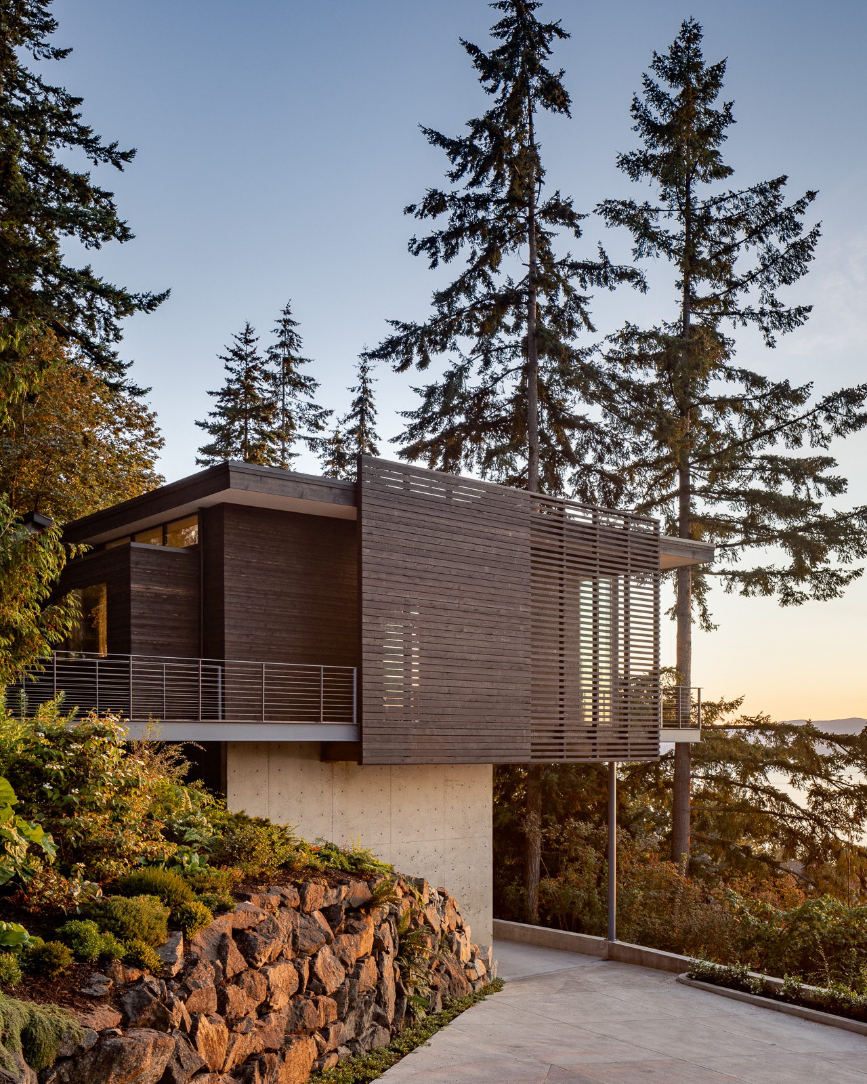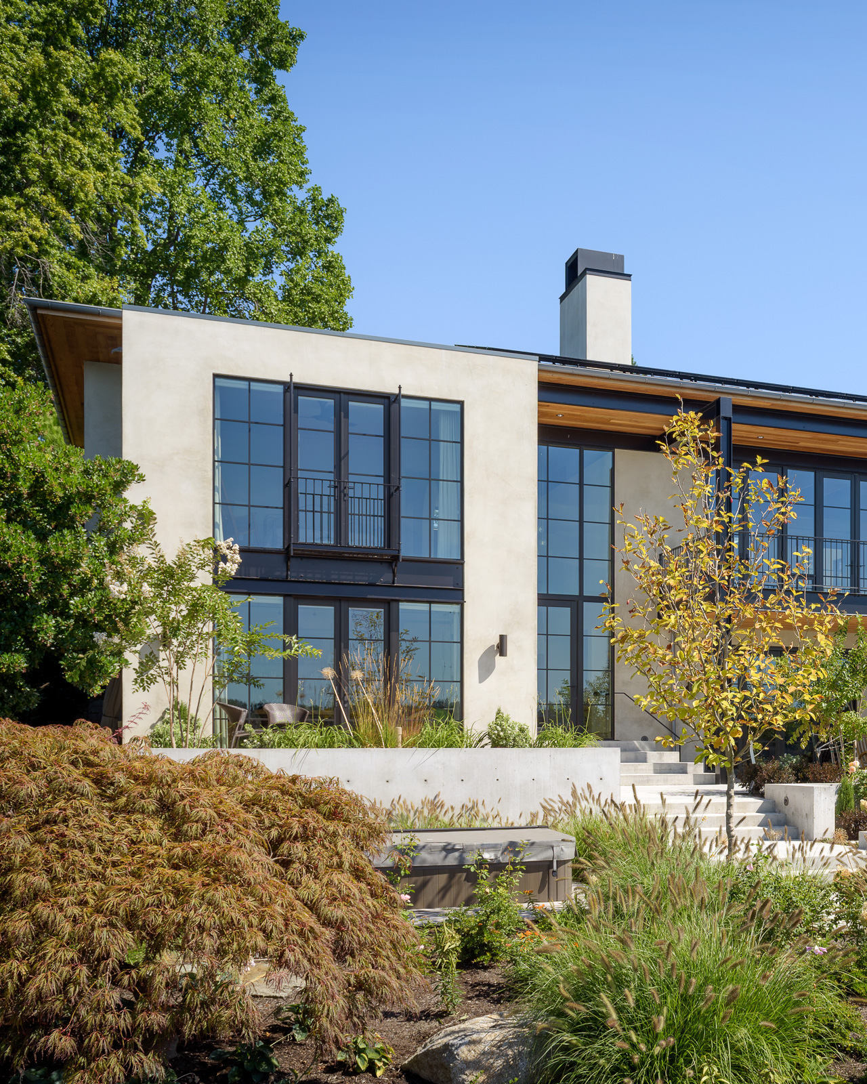
Donovan’s End
If you have built castles in the air, your work need not be lost;
that is where they should be. Now put the foundations under them.
– Thoreau
With commanding views of islands, mountains and sea, this home is conceived as an open volume of living space set atop a stack of sleeping and secondary spaces. Free from the ground, dynamic wing-like wall planes open towards views and light, while embracing interior spaces and providing privacy from street and neighbors.
The slender multistory scheme and small footprint respond to both the site’s challenging topography and the owner’s interest in protecting views for neighboring homeowners. Light-filled interior spaces are composed of simple concrete, plaster, wood, glass, and steel surfaces. The exterior—defined by a two-story concrete base emerging from the ground, coupled with the flying planes of the living area above—is a study in contrasts.









Location: Seattle, WA
Contractor: Anaconda Builders
Photography: John Granen



