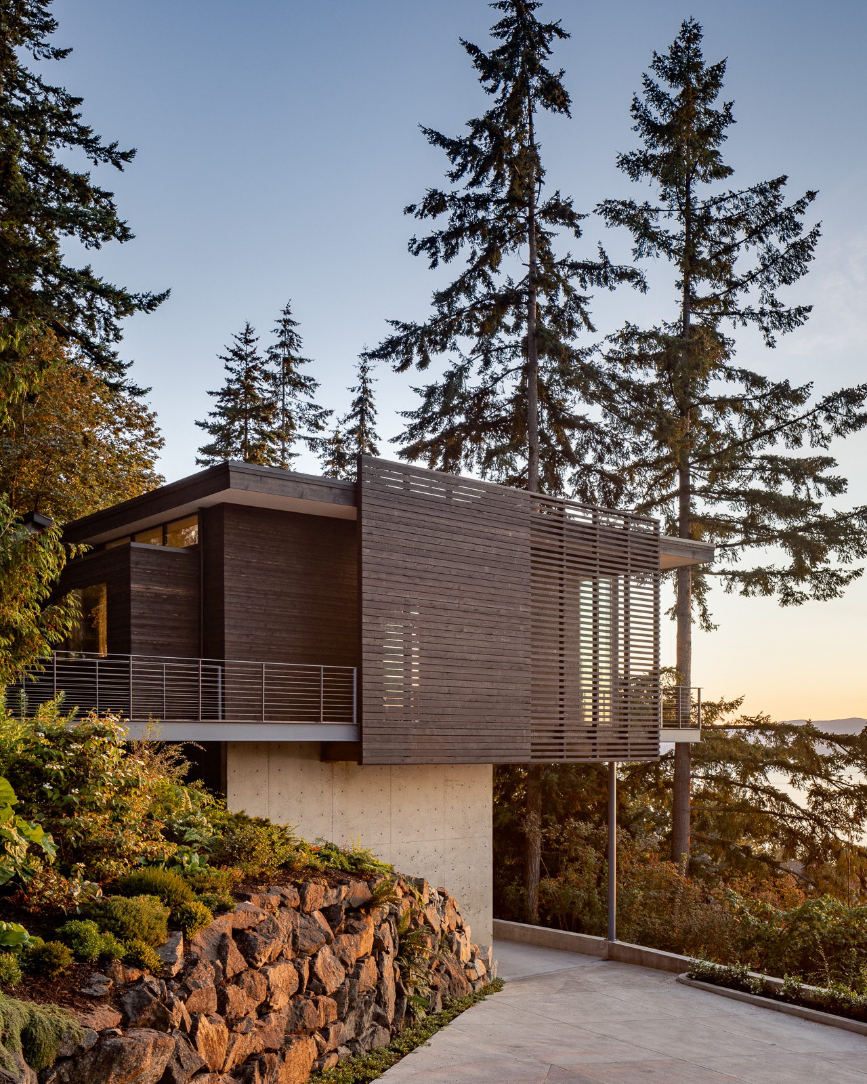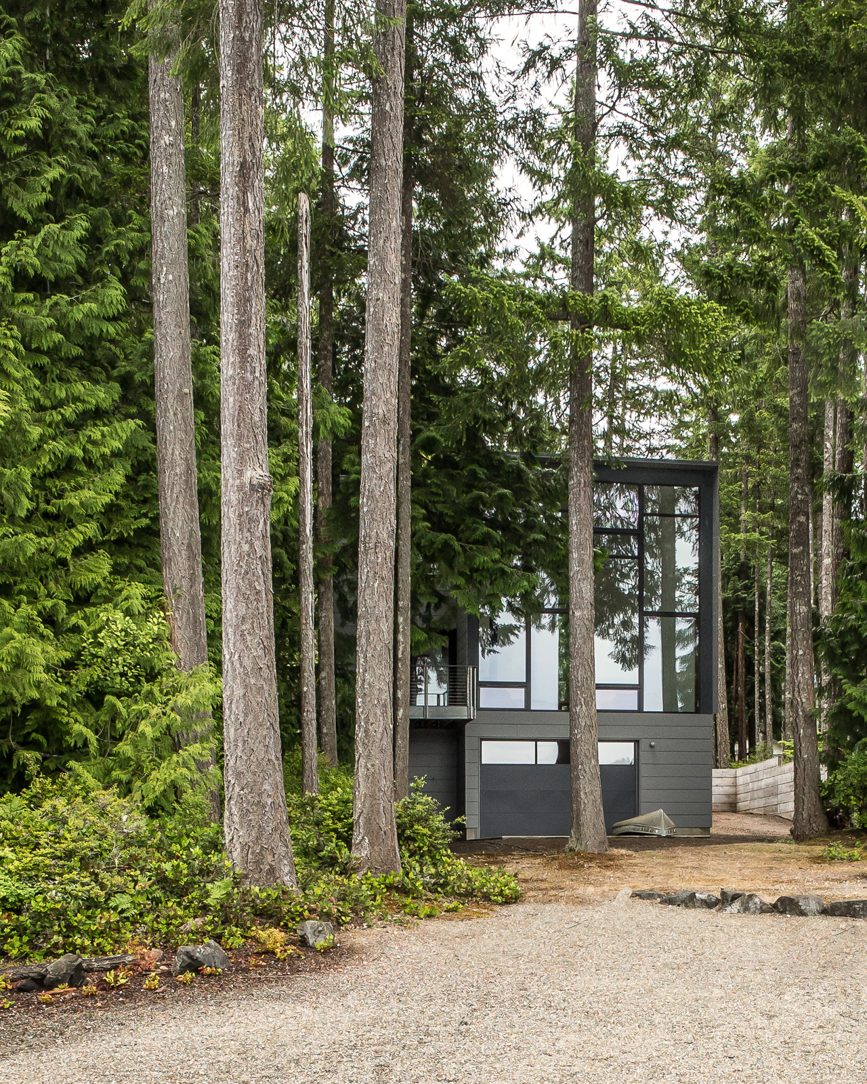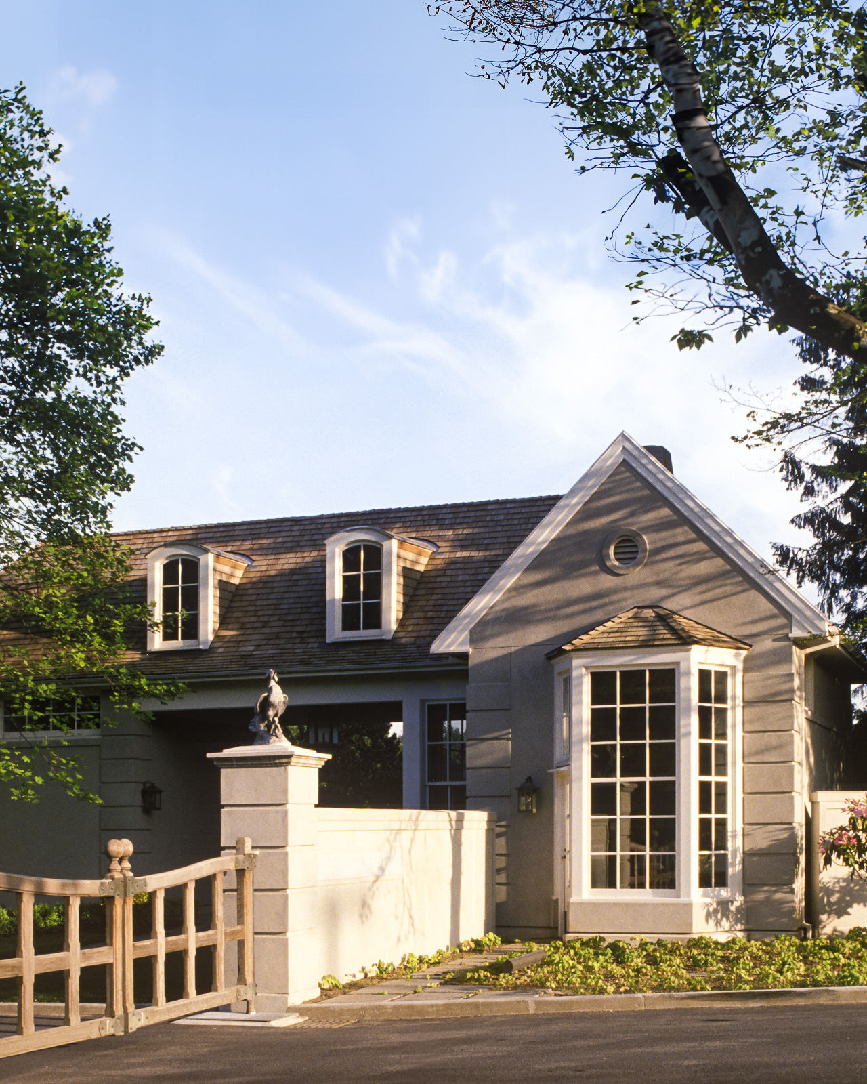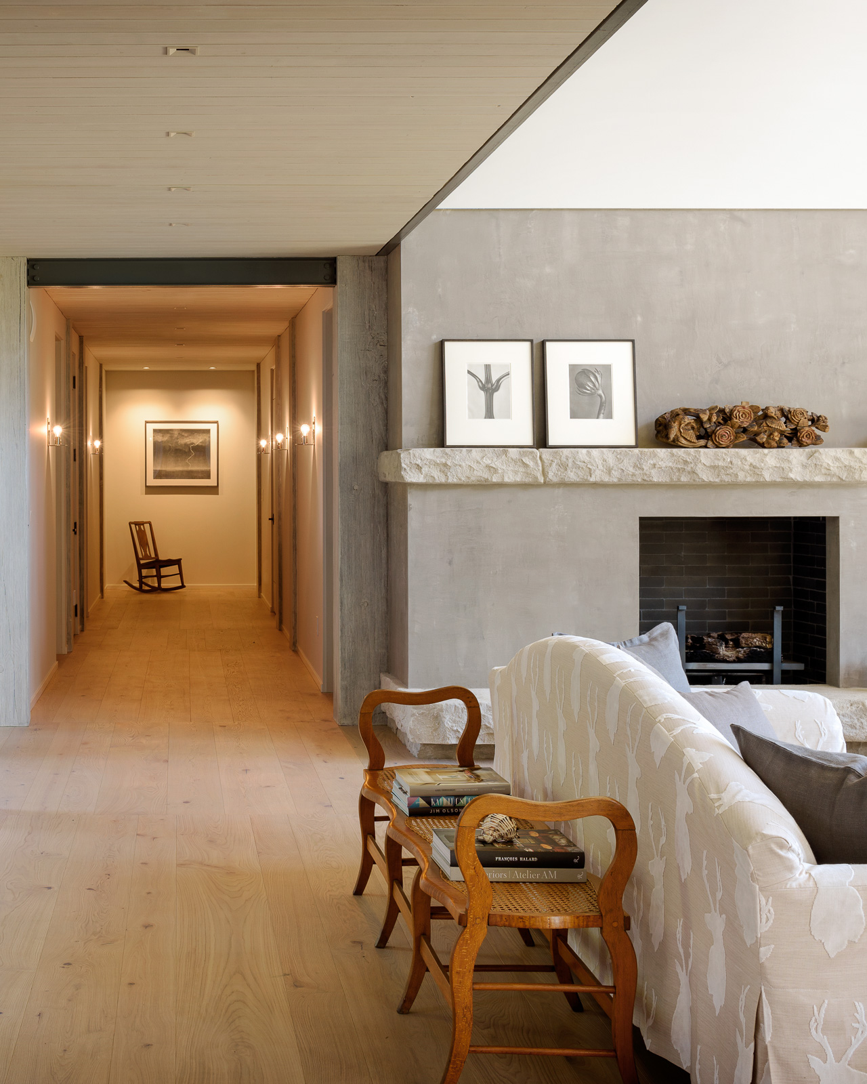
Teanaway Ranch
In the lee of a hill at the verge of a prairie, shelter finds shelter. A cluster of vernacular forms create an outpost in the tradition of remote western ranches. House, bunkhouse, and terrain unite to embrace a common yard and frame majestic upland views. The main house ground floor is composed of two rooms at either end of a long gable. A central fireplace and stair form a central core. A singular long gable telescopes to cover broad terraces at each end, reaching into unique landscapes and anchoring dwelling to place.

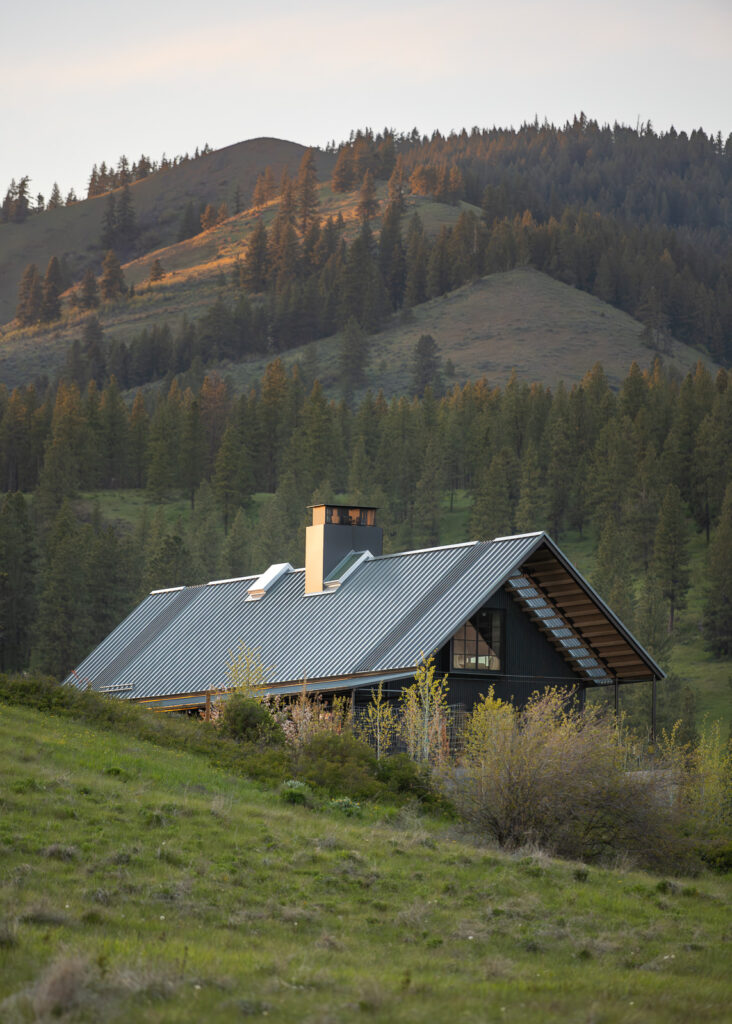





















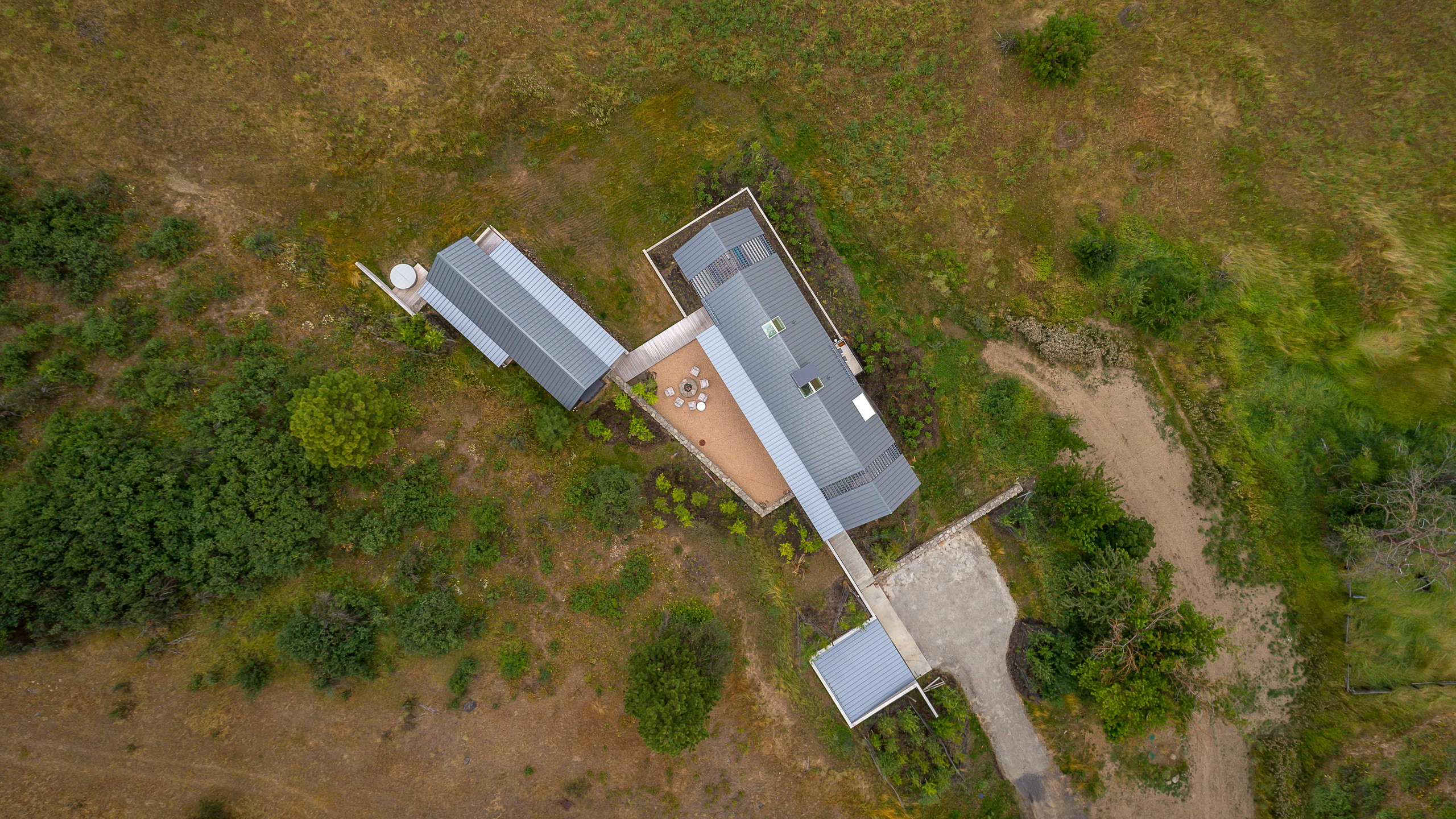
Location: Teanaway, WA
Contractor: Lockhart Suver
Landscape Design: Alchemie
Interiors: Spaces
Photography: Andrew Pogue
