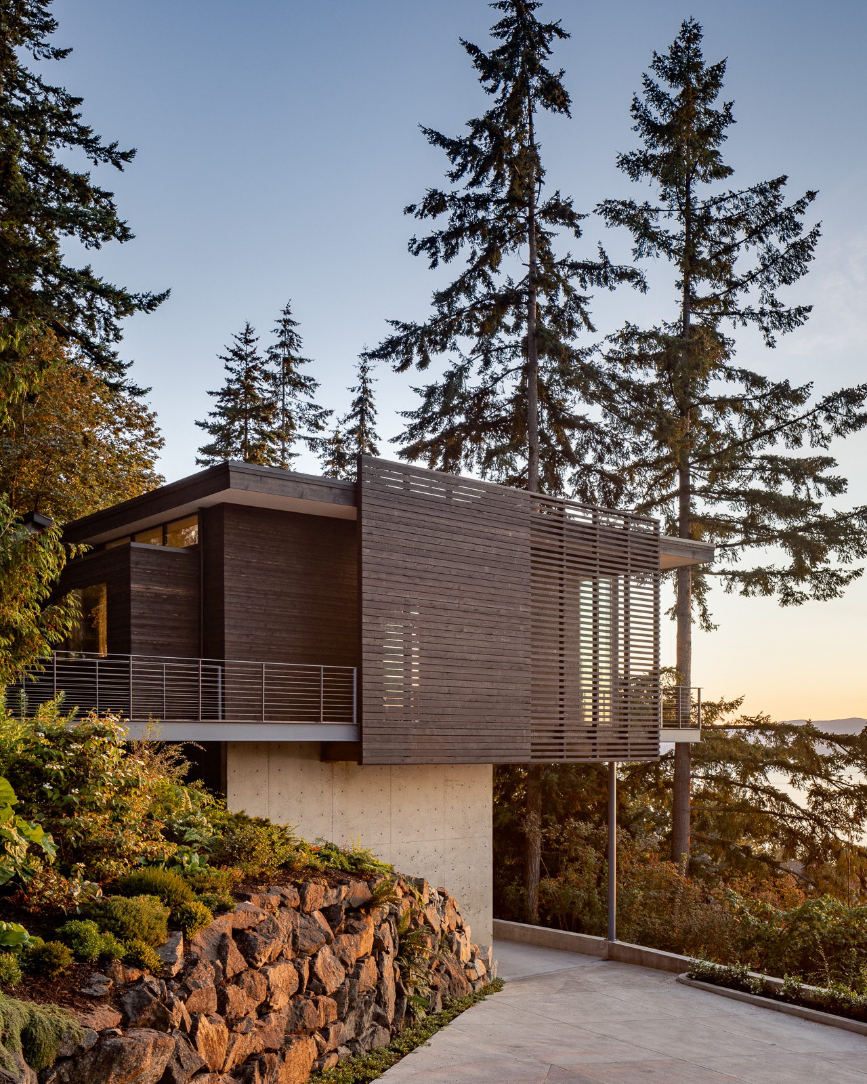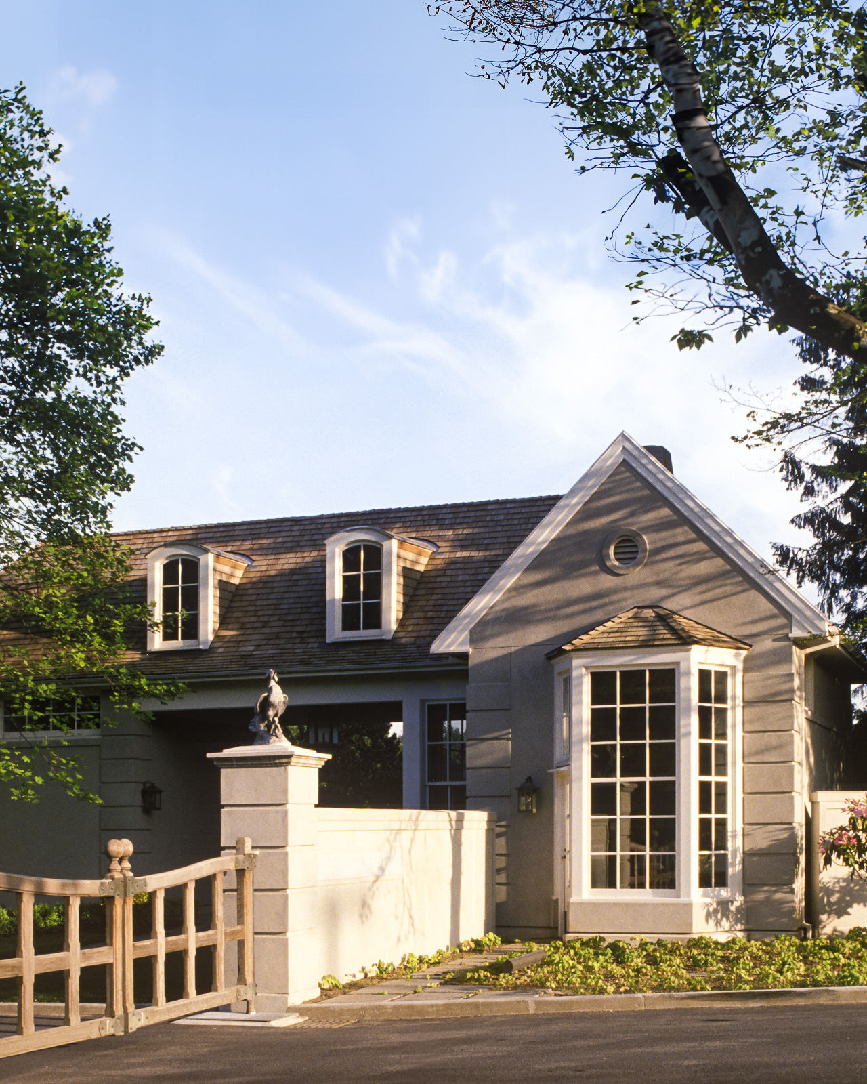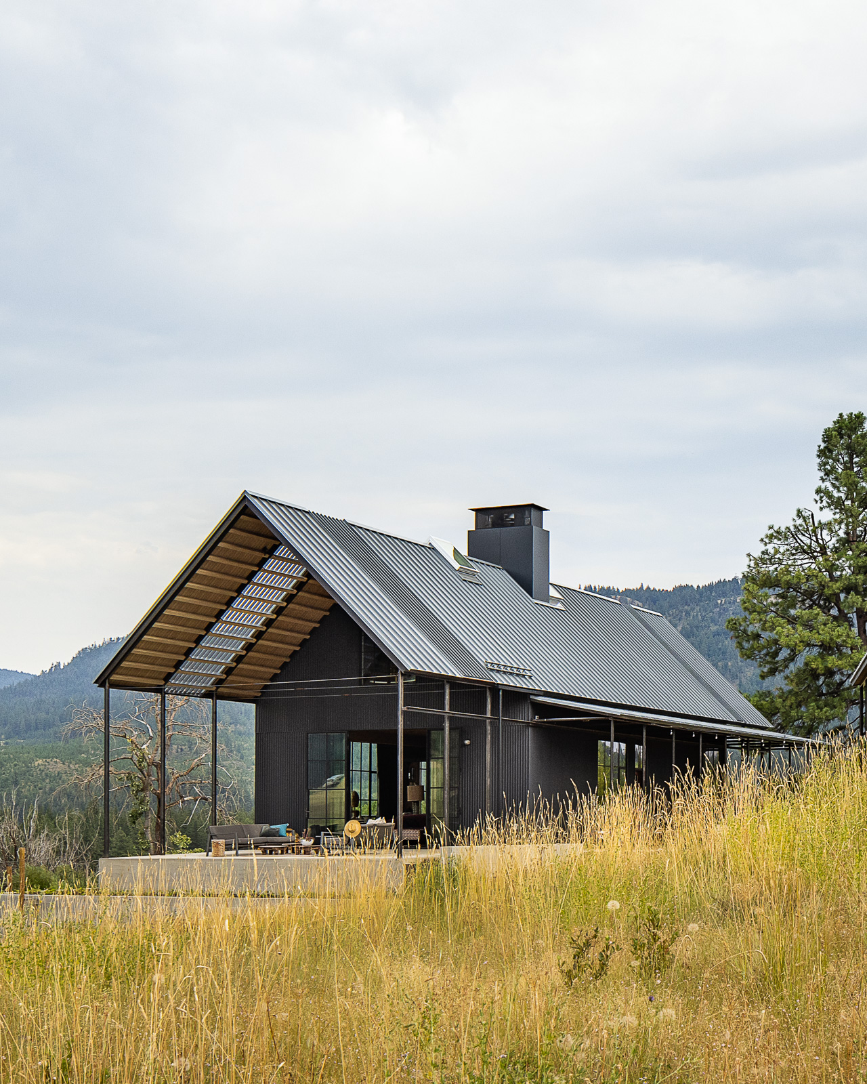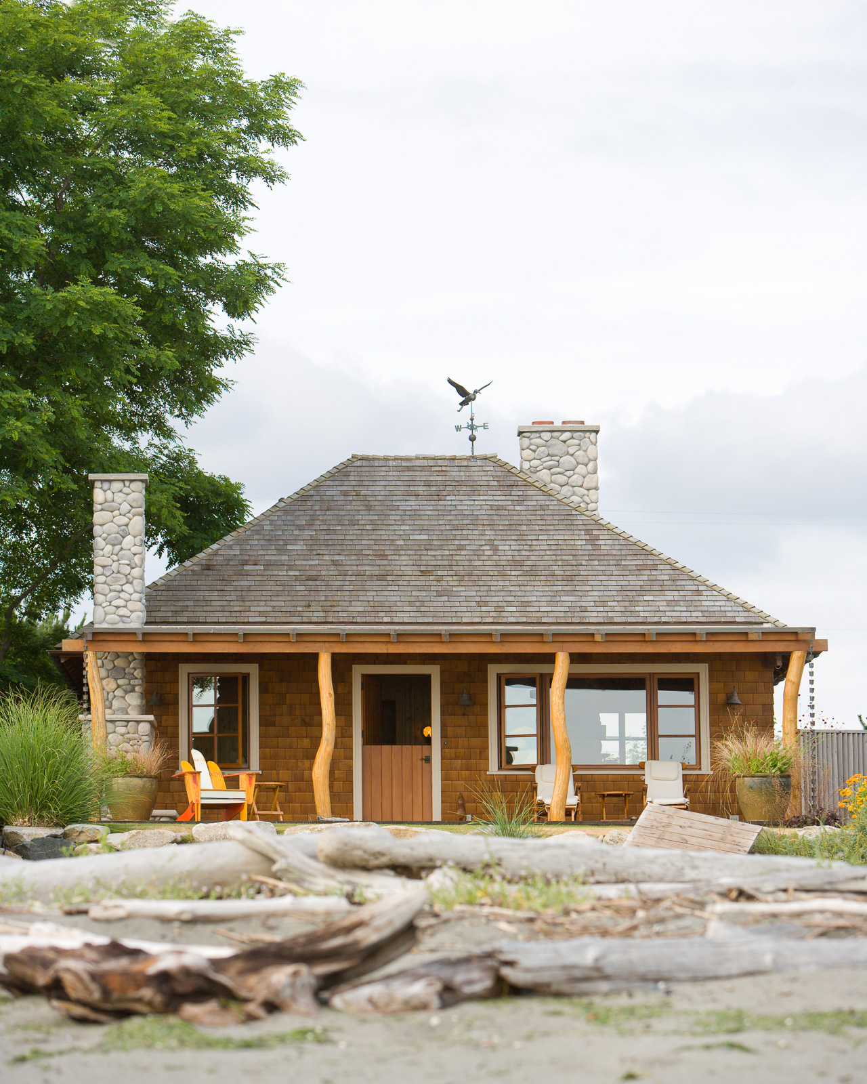
Château Bois d’Arlène
Located in the AOC Vacqueyras in Provence, France, this winery is a product of its unique terroir. The building is grounded, solid, restrained. Local materials and methods are combined with modern architectural thought and detailing. Provencal stonework, chaux and clay tile form the basic palette of exterior materials. On the interior, steel, concrete and glass are thoughtfully integrated and contrasted with the more rustic materials.
The complex is focused around an arena of double-tiered, gravity-flow fermentation tanks. This cylindrical arrangement of concrete tanks is the heart of the winery. To the east is the Bergerie: a 13th century agricultural building, restored and renovated to include the tasting room, offices and two residences. Bridging between the tasting room and the restaurant to the west is an open gallery that can expand each space as needed. From here visitors can connect terroir to wine—exterior vistas to the south and multiple views into the winemaking arena to the north. And hidden underground, the winery’s cave cellar and private wine library are housed under a series of concrete barrel vaults.
In collaboration with Dany & Febvay Architectes. Gigondas, France.









Location: Sarrians, France
Architect of Record: Dany & Febvay Architectes
Photography: Norge Larson, Clothilde Dufresne, Jonathan Loussinian



